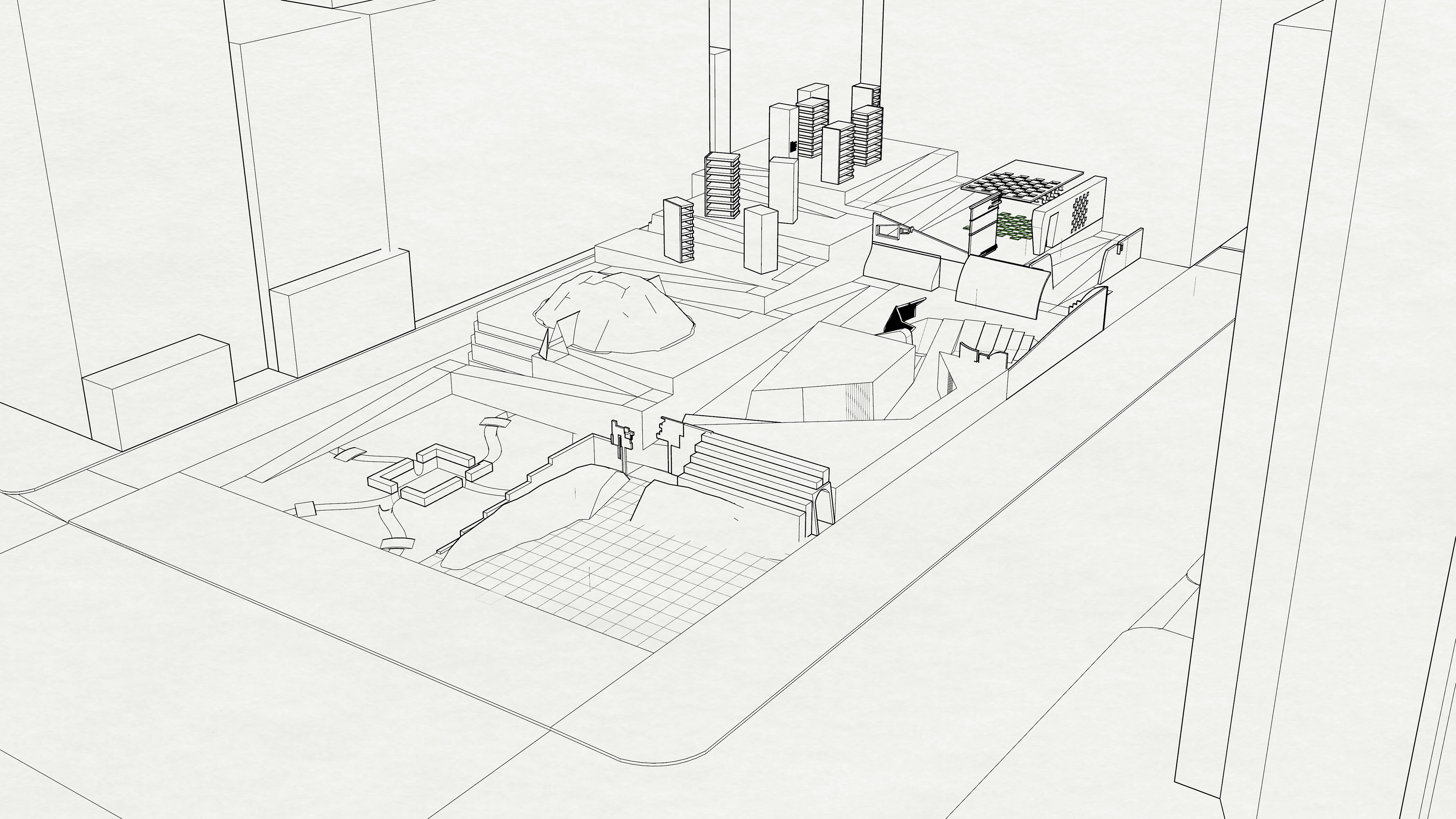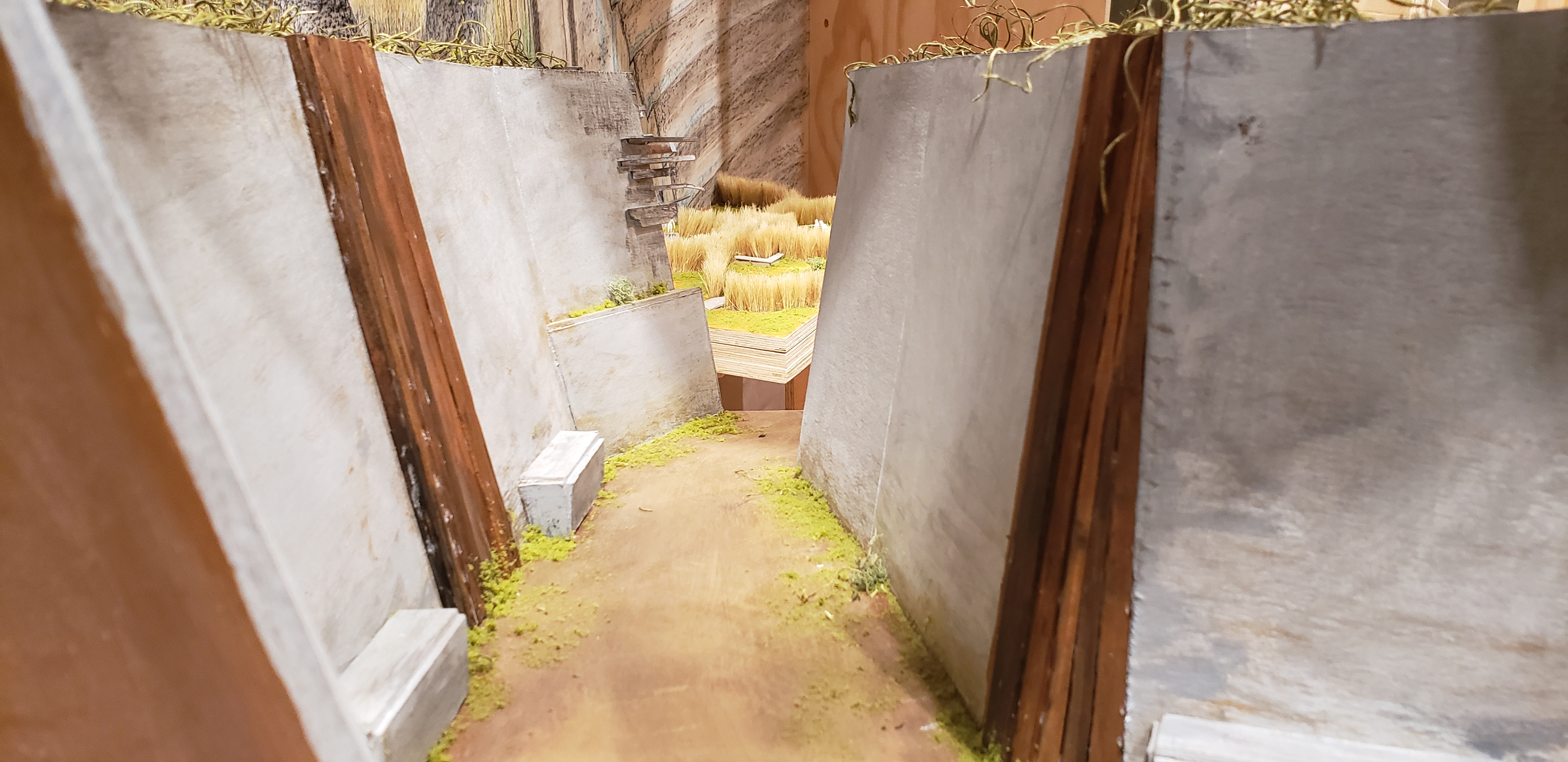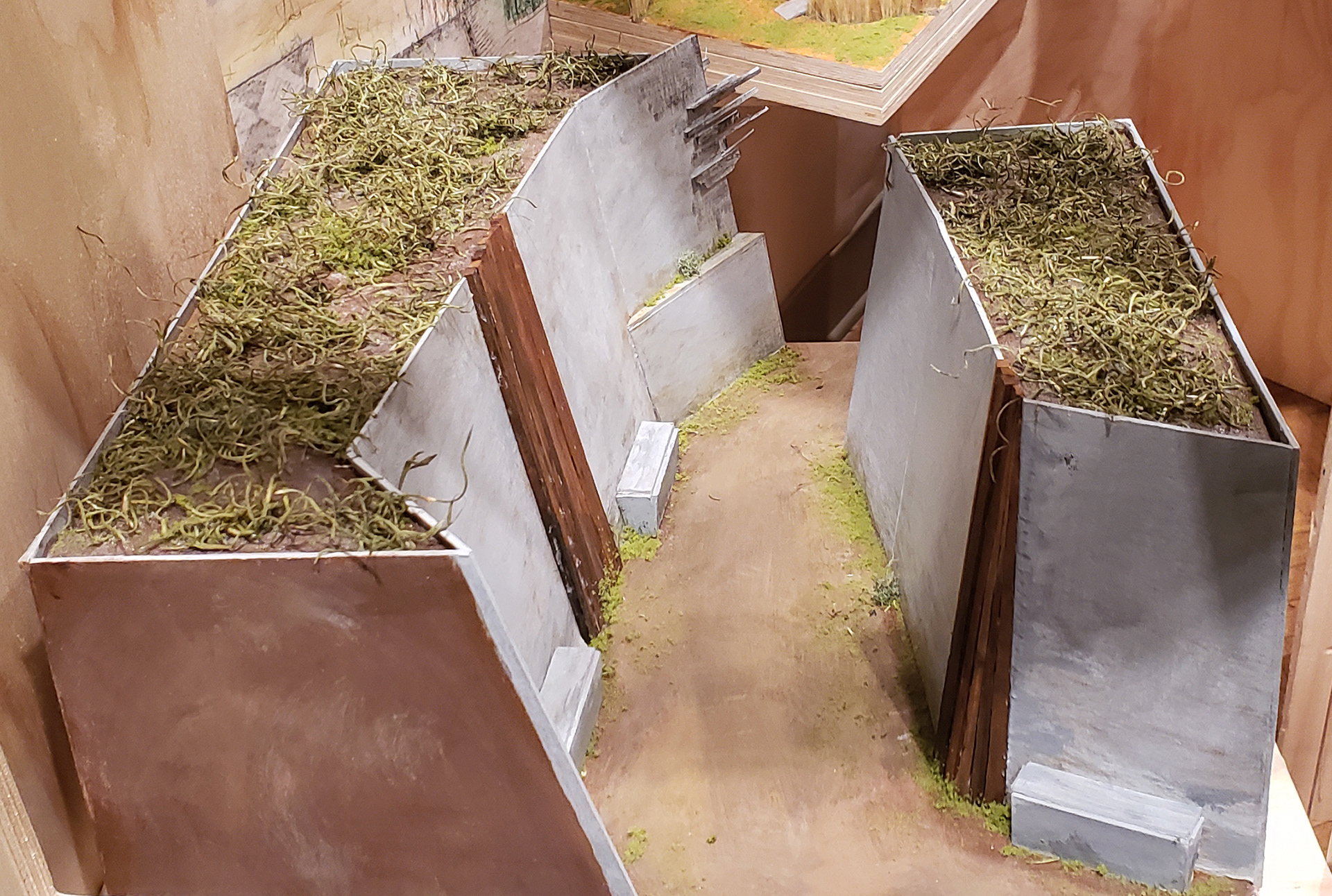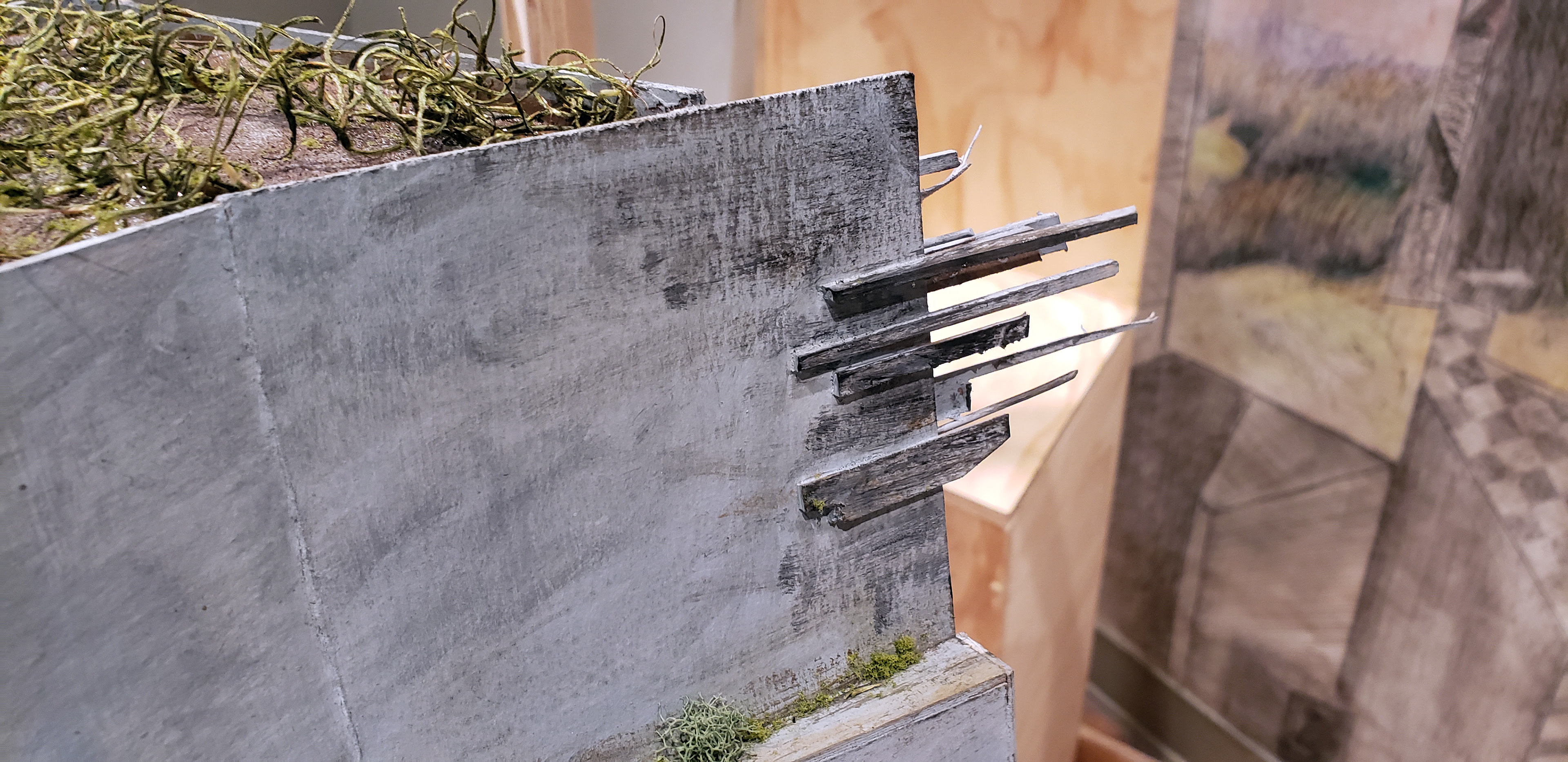
Section AA

Section BB

Perspective view from NE
3/4" scale model of a "Vertical Form"
Process model of the Zone 4 concept, from the NEXT 2022 installation.
Diorama of the "Reed Pool" feature in a future, fully realized state.
Scale model of "Climbing Ops", from the NEXT 2022 installation

Zone 6 view arrangement from NEXT 2022 installation

"Salt Pan" scaled model installed at NEXT 2022

"Salt Pan" detail
"Salt Pan" in a future version, with collapsed sides forming ruderal partitions between benches. The hard-edged, linear and concrete structure has assumed a softer aspect. Detail from wall drawing in NEXT 2022 installation.
"Fissure Lattice" fully developed into an urban grove. Detail from the wall drawing in NEXT 2022 installation.